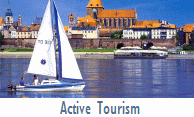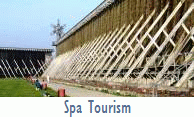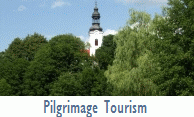|
Toruń architectural style might be described as North European. It is particularly reminiscent of the style dominating on the south coast of the Northern Sea and the Baltic Sea, between Flanders and Riga. Toruń can boast a number of outstanding examples of Gothic architecture, which won the city the name of the richest complex of medieval burgher architecture in Poland and one of the most splendid in Europe.
.bmp) i
 In the 14th century, Toruń reached its peak of architectural development based on the local craftsmanship, which distinguished it from other Pomeranian cities. It developed into a great and active artistic centre, famous all over the Teutonic State. Creating such a centre was motivated by the need to equip great city temples, public buildings and townsmen's houses in art, sculpture and handicraft masterpieces. In the 14th century, Toruń reached its peak of architectural development based on the local craftsmanship, which distinguished it from other Pomeranian cities. It developed into a great and active artistic centre, famous all over the Teutonic State. Creating such a centre was motivated by the need to equip great city temples, public buildings and townsmen's houses in art, sculpture and handicraft masterpieces.The most outstanding Gothic structures in Toruń were built in the Teutonic period. Later the role of the main artistic centre was taken over by Gdańsk, where the late Gothic architecture began to develop. At the time, i.e. in the 15th century, no new spectacular construction started in Toruń, except for extending the building of St Johns’ Cathedral (side chapels, the tower and the main hall were elevated to the height of nearly 27 m). 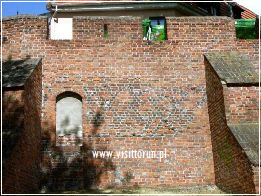 Toruń mediaeval defensive walls (>>), including gates and towers, date back to the 13th century. They are the oldest structures of their kind in Pomerania. Some of the city gates were wide and massive, which betrays their Flanders origins. This is well illustrated by the Convent Gate and the Paulite Gate; the latter, however, has not survived. Toruń mediaeval defensive walls (>>), including gates and towers, date back to the 13th century. They are the oldest structures of their kind in Pomerania. Some of the city gates were wide and massive, which betrays their Flanders origins. This is well illustrated by the Convent Gate and the Paulite Gate; the latter, however, has not survived. Together with barbicans added as strengthening in the 15th century the defensive walls were among the most powerful in Europe.
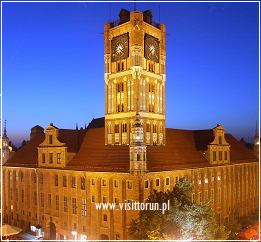 The imposing on a European scale Toruń Gothic Old City Town Hall (>>), dating back to the late 14th century, surpasses other city halls in Poland in terms of its perfect multifunctional urban solution. Its regular four-wing layout with a rectangular courtayrd and a high tower of 'beffroi' type is reminiscent of Flanders city halls. The imposing on a European scale Toruń Gothic Old City Town Hall (>>), dating back to the late 14th century, surpasses other city halls in Poland in terms of its perfect multifunctional urban solution. Its regular four-wing layout with a rectangular courtayrd and a high tower of 'beffroi' type is reminiscent of Flanders city halls.i 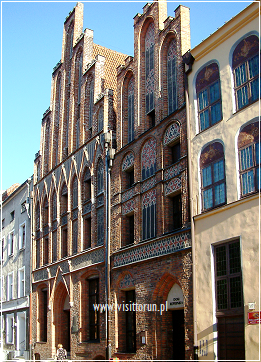 Toruń can boast the highest number of townsmen residences of 13th, 14th and 15th centuries (>>), which were a distinctive feature of Hanseatic cities. They were two- or three-bay buildings with high halls, recessed facades and storerooms in their upper parts. The facades with high gables were richly decorated with recesses, portals, window frames ornamented with rich mouldings and sometimes with glazed bricks. The elevations were painted with many colours. It was all this which gave to the streets of Toruń their specific charm and colourfulness. Toruń can boast the highest number of townsmen residences of 13th, 14th and 15th centuries (>>), which were a distinctive feature of Hanseatic cities. They were two- or three-bay buildings with high halls, recessed facades and storerooms in their upper parts. The facades with high gables were richly decorated with recesses, portals, window frames ornamented with rich mouldings and sometimes with glazed bricks. The elevations were painted with many colours. It was all this which gave to the streets of Toruń their specific charm and colourfulness.i 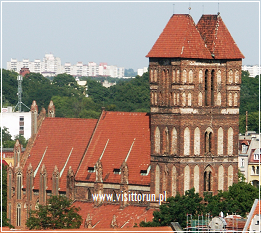 Among brick Gothic buildings, Toruń churches (>>) are especially well-preserved. Ecclesiastical architecture developed particularly well in the Chełmno Land (numerous 13th and 14th century rural churches), including its two major cities: Toruń and Chełmno. Here, a large number of structures were built in a short period of time on the initiative of the Teutonic Knights. Toruń churches, with their characteristic rectangular presbytery, were significantly improved during subsequent extension works, which has placed them on the leading positions in all types of classifications. Today they represent the so called high hall churches (roughly 27 metres high), especially St. Mary’s Church, the first high hall church based on Lübeck spatial-structural concept, as well as St. Johns’ Cathedral. St. James’s Church, on the other hand, represents a different type of building – it is a basilica with protrusions, flying buttresses and coloured glazed brick, a system that was uncommon in the area. These elements have created the unique look for the church. Among brick Gothic buildings, Toruń churches (>>) are especially well-preserved. Ecclesiastical architecture developed particularly well in the Chełmno Land (numerous 13th and 14th century rural churches), including its two major cities: Toruń and Chełmno. Here, a large number of structures were built in a short period of time on the initiative of the Teutonic Knights. Toruń churches, with their characteristic rectangular presbytery, were significantly improved during subsequent extension works, which has placed them on the leading positions in all types of classifications. Today they represent the so called high hall churches (roughly 27 metres high), especially St. Mary’s Church, the first high hall church based on Lübeck spatial-structural concept, as well as St. Johns’ Cathedral. St. James’s Church, on the other hand, represents a different type of building – it is a basilica with protrusions, flying buttresses and coloured glazed brick, a system that was uncommon in the area. These elements have created the unique look for the church. Art and sculpture masterpieces remain closely related to architecture - the interior decoration and furnishings, in particular ecclesiastical ones. The remaining elements form only a part of the original décor. It should also be remembered that Toruń was a major Pomeranian centre not only for Gothic architecture but also art. Art and sculpture masterpieces remain closely related to architecture - the interior decoration and furnishings, in particular ecclesiastical ones. The remaining elements form only a part of the original décor. It should also be remembered that Toruń was a major Pomeranian centre not only for Gothic architecture but also art.The oldest paintings in the area (mid-14th century) are housed in Toruń St. Johns’ Cahedral and St. James’s Church. The most outstanding group includes the monumental paintings in St. Mary’s Church, dating back to the second half of the 14th century. They were made in the period dominated by the international style – in central Europe known as beautiful – and strong relationships with Czech, Flanders and North German art. 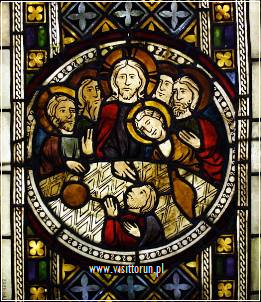 Compared to other Polish cities, Toruń can boast a relatively high number of Gothic murals (>>), which have survived in Old City residences. The oldest date from the mid-14th century. Compared to other Polish cities, Toruń can boast a relatively high number of Gothic murals (>>), which have survived in Old City residences. The oldest date from the mid-14th century.The sections of stained glass (>>) in Toruń and Chełmno churches, made by Toruń artists, bear some relation to Czech art. They are housed in Toruń District Museum today. i
 Late Baroque and Rococo architecture arrived in Toruń following the difficult period of the Great Northern War, which wrought havoc in the city. Late Baroque and Rococo architecture arrived in Toruń following the difficult period of the Great Northern War, which wrought havoc in the city. In the 1730s, affluent Toruń patricians started erecting elegant, two or three-level urban palaces and suburban villas, all in the late Baroque and Rococo styles, surrounded by lavish gardens. However, none of them has retained its initial form (the Meissner Palace and the Fenger Palace). Two architects were active in Toruń at the time, namely, Saxon Jan Adam Bähr and Italian Giovanni Battista Cocchi, who was also Toruń councillor. The already existing 17th-century ecclesiastical buildings were Gothic – in the centuries to follow no new building was erected in any other architectural style (Renaissance or Mannerism). It was only in the mid-18th century that a new temple was constructed – the late Baroque Evangelical Church of the Holy Cross (now the Catholic Church of the Holy Spirit), which was designed by Ephraim Schröger from Toruń. i  Romanticism, which was characteristic of the period, was associated with the common interest in mediaeval times. The Gothic revival was paralleled by resuscitating the Teutonic tradition and reusing some motifs characteristic of the period in architecture. Thus, from the second half of the 19th century to the early 20th century, the dominant style was the Neo-Gothic, which was evident in the newly erected buildings and the already existing ones, which were subject to alterations. The Neo-Gothic was at its best in public buildings such as offices, courts, schools and post offices, which were erected in large numbers on the sites previously occupied by the medieval city fortifications and some churches. Romanticism, which was characteristic of the period, was associated with the common interest in mediaeval times. The Gothic revival was paralleled by resuscitating the Teutonic tradition and reusing some motifs characteristic of the period in architecture. Thus, from the second half of the 19th century to the early 20th century, the dominant style was the Neo-Gothic, which was evident in the newly erected buildings and the already existing ones, which were subject to alterations. The Neo-Gothic was at its best in public buildings such as offices, courts, schools and post offices, which were erected in large numbers on the sites previously occupied by the medieval city fortifications and some churches. .bmp) Other styles include Art Nouveau, mostly noticeable on the facades of the converted tenements and the building of Wilam Horzyca Theatre; the Eclectic style evident in St. Catherine District or Bydgoskie Przedmieście District; the Neo-Renaissance, well-illustrated by Artus House; and the Netherlandic Neo-Mannerism, visible on the building of the former Reich Bank (nowadays Collegium Maximum of Toruń University). Other styles include Art Nouveau, mostly noticeable on the facades of the converted tenements and the building of Wilam Horzyca Theatre; the Eclectic style evident in St. Catherine District or Bydgoskie Przedmieście District; the Neo-Renaissance, well-illustrated by Artus House; and the Netherlandic Neo-Mannerism, visible on the building of the former Reich Bank (nowadays Collegium Maximum of Toruń University)............................................................................................................................................................................
|
||||||||||||||||||||||||||||||||
| All rights reserved Toruń 2005-2009 | About us | CenterMedia |




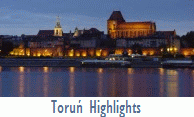
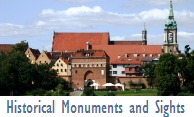
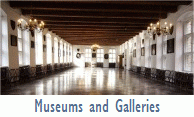
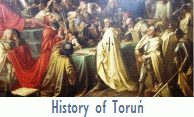

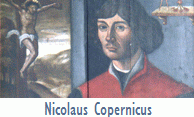
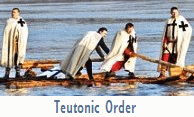

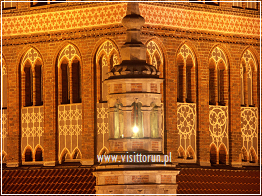
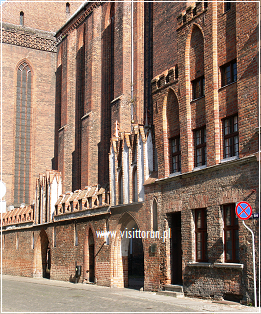 Gothic architecture by all means determines the aesthetic character of Toruń, the
Gothic architecture by all means determines the aesthetic character of Toruń, the 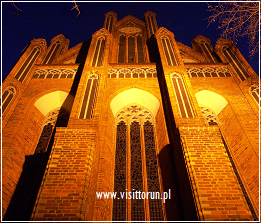
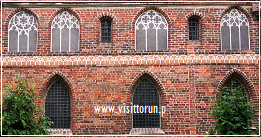

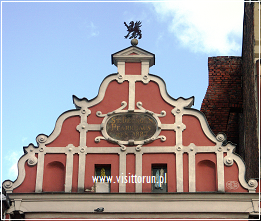
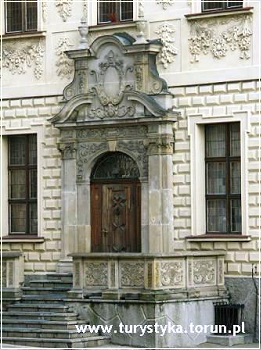 Baroque architecture appeared in Toruń only in the 1680s and throughout the whole period it never vaulted into prominence.
Baroque architecture appeared in Toruń only in the 1680s and throughout the whole period it never vaulted into prominence. No outstanding work of art is left of the period of Classicism. The Classicism is most commonly evident on the reconstructed Toruń tenement facades.
No outstanding work of art is left of the period of Classicism. The Classicism is most commonly evident on the reconstructed Toruń tenement facades.

