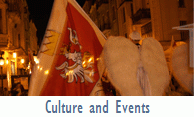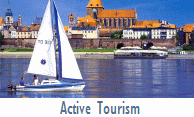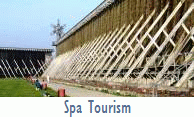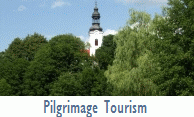|
 Most of the survived till today historical patrician buildings in Toruń were constructed during the Middle Ages but - as fashion and tastes changed - they subsequently obtained Renaissance, Baroque, Classicist or Neohistorical decor. In effect only a few dozen pure Gothic elevations, gables, portals, ceilings or wall polychromies can still be seen in today's Toruń. There are of course many other hidden under layers of paint or plaster, mostly dating back to the latter half of the 19th century. Most of the survived till today historical patrician buildings in Toruń were constructed during the Middle Ages but - as fashion and tastes changed - they subsequently obtained Renaissance, Baroque, Classicist or Neohistorical decor. In effect only a few dozen pure Gothic elevations, gables, portals, ceilings or wall polychromies can still be seen in today's Toruń. There are of course many other hidden under layers of paint or plaster, mostly dating back to the latter half of the 19th century. 
The houses of the inhabitants of Toruń were from the beginning of the 14th century built in brick following the Gothic Hanseatic type of house combining living accommodation and a store (granary) on the upper storeys. These multi storey buildings with a 'high vestibule' on the ground floor for trade purposes and with store-rooms were fronted on the street and provided with ornamental terraces. The facades with high gables were very richly decorated: they had recesses, portals, window frames ornamented with rich mouldings and sometimes with glazed bricks. The elevation were painted in many colours. It was all this which gave to the streets of Toruń their specific charm and colorfulness.
............................................................................................................................................................................
  Nicolaus Copernicus House (Dom Mikołaja Kopernika) Nicolaus Copernicus House (Dom Mikołaja Kopernika)
|
 |
|
The present-day Copernicus museum house comprises two buildings: the older and bigger one at 15 Kopernika Street, and the younger and smaller one at 17 Kopernika Street. Both are Gothic buildings.
The bigger one was built around 1350. Today it is a showcase of a lavish medieval patrician house in a Hanseatic city with its extremely well-preserved and richly ornate façade, interiors (including the so-called high ceiling hall or high vestibule) and interior layout. Nicolaus Copernicus was allegedly born here, yet this fact is by no means certain.
The neighbouring smaller house dates back to around 1464-80 and is an equally good example of a Gothic burgher house. One can find there not only exhibitions directly related to the great astronomer, but the furnishings and interiors of a Gothic patrician house as well.
Suggested Reading:
• Nicolaus Copernicus House Museum >>• Visit Copernicus traces with us >>• Mediaeval Toruń Model from the times of Copernicus >> |
|
Address:
Toruń, ul. Kopernika 15/17
(15/17 Kopernika Street >>)
Interiors sightseeing:
Copernicus Museum: opening hours, exhibitions and further details here
|
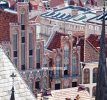 Gothic gable of the Copernicus house |  Copernicus house: back facade | 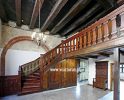 Copernicus house: The High Vestibule | | |
 21 Kopernika Street (Copernicus Street) 21 Kopernika Street (Copernicus Street) |
|
Gothic house of the late 15th century, rebuilt in the 16th and 18th centuries. Now belongs to the best preserved Gothic buildings in Toruń, and as a type is the only example. Originally, before the conversion in the 16th century, the walls were crowned with battlements. Façade of the building was covered with paintings (now preserved only painting of an angel above the entrance).
All Gothic ceilings on the first floor and the remnants of the figural murals are preserved. Renaissance polychrome ceiling in the high hall comes from about 1600, among the ornamentation the mauresque motive can be distinguished (brown on a light background or white on a green background), fruit and floral ornament (apples, pears, plums, grapes), vases and cups with the holders of of fancy shapes, ornaments imitating variegated marble. The entire ceiling is characterized by alternating stacked planks of light and dark backgrounds.
|
|
 |
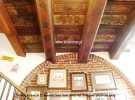 21 Kopernika street Gothic house | 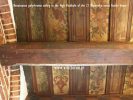 21 Kopernika street. Gothic house | 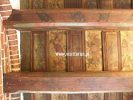 21 Kopernika street. Gothic house |
 38 Kopernika Street (Copernicus Street) 38 Kopernika Street (Copernicus Street) |
|
Gothic house of the 15th century, rebuilt in the Baroque period, with elements of Gothic architecture preserved in the form of two double recesses in the upper part of façade, profiled portal and recess on the top, visible from the side under the roof. As a result of subsequent rebuilding the house lost some of the characteristics of Gothic, like the window form and the colour elements of the façade, but still it belongs to the most interesting and original buildings.
|
|
|
 9 Old City Market Square (Rynek Staromiejski) 9 Old City Market Square (Rynek Staromiejski) |
|
This is one of the most Gothic houses on the Old City Market Square with facade from around 1400 with deep ogival recesses. The Gothic house was rebuilt in 1847 and 1879 (the gable and the internal allocation of the interior were eliminated).
Renaissance richly carved door adorns the house.
|
|
|
 17 Old City Market Square (Rynek Staromiejski) 17 Old City Market Square (Rynek Staromiejski) |
One of the oldest buildings, rebuilt in the 14th, 16th, 17th and 18th centuries, with preserved many of the Gothic elements of the old house (the basement and a part of ground floor date back to the 13th century):
- facade facing into Panny Marii Street with ogival niches,
- fragments of wall paintings from the 14th century on the first floor of the interior (the painting is divided into 2 zones: the higher: medallions, which are such as Madonna and Child and a wanderer, the lower: hunting scenes from the life of savage people; the meaning of the latter murals has a deeper moralizing nature, combining the idea of moral regeneration),
- in the high hall: ceiling with Gothic and Renaissance polychrome (decoration consisting of medallions with busts and delicate flagella is very rare in Toruń)
- an early-Baroque portal of some 1630.
In the Middle Ages the building was probably held by Beguine (community of lay people semi-order in character, which cared for the poor, lonely women, developed a common religious life), and in the Renaissance era when the neighbouring St. Mary's Church belonged to the Protestants, there lived here Protestant preachers and lawyers.
In 1702 the house belonged to the Wachschlanges patrician family, and that was here where King August II the Strong had his headquarters during his stay in Toruń.
Renaissance ceiling in the high hallway was founded around 1588, the decoration of which creates a rich background for the 9 tondos with busts of men (7) and women (2). Four male characters are presented as the knights, their faces are disguised (everyone has a mustache twisted upwards, strongly marked chins and similar noses shape). The faces of three men in robes and garlands of laurel and of women are more realistic (bags under the eyes, balding forehead, hooked nose).
The painting presented here is an expression of the development of portrait painting art in Toruń starting about 1570.
The background for the tondos is the ornament on the theme of gentle S-shaped tails, painted with a lot of small leaves and flower-leaves in some places. There are also flat dirt roses, four-petal rosettes, styling pomegranate, bunches of fruit and ornamental flower with sequins and beads. The motif often found is a bird sitting on a branch. Colouring of ceiling is very rich.
|
|
 |
 20 Old City Market Square (Rynek Staromiejski) 20 Old City Market Square (Rynek Staromiejski) |
|
Late Gothic town house of about 1480, later rebuilt (in the 18th and the first half of the 19th century), devoid of the gable, above the ground floor storey there are traces of the old facade (bows).
|
|
|
 1 Panny Marii Street (Virgin Mary Street) 1 Panny Marii Street (Virgin Mary Street) |
| Gothic house adjacent to the Franciscan St. Mary's Church with three-stepped gable, dating back to the 14th century, where the Franciscan porters used to live. Facade of the house is decorated with ogival recesses and - like churchyard wall - topped with battlements. This type of architecture, using elements of the military in civilian buildings, typical for Flanders' cities, especially Bruges, with which Toruń maintained close contacts of trade and culture in the Middle Ages, was used in townsmen's houses. Similar facade battlements used to crown the Old City Town Hall, before being elevated in the early 17th century. |
|
 |
 9 Piekary Street (Bakers Street) 9 Piekary Street (Bakers Street) |
|
Gothic house of about 1400, rebuilt in neo-Gothic forms in 1899 with the reconstruction of the gable.
This house is one of the few examples of restoration work carried out in the 19th century on ancient townsmen's houses.
|
|
 |
 20 Piekary Street (Baker Street) 20 Piekary Street (Baker Street) |
|
Mediaeval town house from the 15th century, rebuilt in the 19th century (simplified with eliminating gable), restored in 2001 (among others lower part of the Gothic facade and the high vestibule were restored).
During that restoration works the 15th-century septic tank was discovered. In ancient times any trash or refuse were throwing out into a septic tanks, so in terms of archaeology and history they are valuable in terms of acquiring movable monuments.
Below the foundations level the archaeologists have found remains of 13th-century wooden buildings, the mentioned septic tanks of 4.5 m of depth belonging to the current building and 3.5 m layers of late mediaeval stratum.
|
|
 |
 8 Rabiańska Street 8 Rabiańska Street |
|
Gothic house of the 15th century, with its richly decorated mediaeval facade with recesses and blind windows, was rebuilt into a granary in the 17th century and again for housing in the 19th century. Excellent example of Hanseatic type of medieval townsmen's houses.
One of the largest Gothic buildings.
Today it houses Astronomical Centre of the Polish Academy of Sciences.
|
|
|
 24 Rabiańska Street 24 Rabiańska Street |
| Gothic house from the early 16th century, with recesses topped with stepped gable, where three small windows on the first floor of the storage rooms (typical for mediaeval Toruń house). Stained glass studio is now located there. |
|
|
 5 Żeglarska Street (Sailors Street) 5 Żeglarska Street (Sailors Street) |
|
Gothic house of turn of the 14th century is thougt to be one of the oldest Toruń bricked town houses. The facade of glazed coloured bricks. The house was rebuilt in the 17th and 19th centuries when the mediaeval interior layout was destoyed and neo-Renaissance gable was added.
In the 14th century the house was seat of the Merchants' Guild of the Blessed Virgin Mary, thus the precious mediaeval Virgin Mary-theme murals inside are preserved which originate from around 1390-1400 (Visitation of St. Elisabeth, the Annunciation, the Coronation of St. Mary, The Adoration of the Magi).
The Merchant's Guild of St. Mary was founded probably before the year 1300. It focused great merchants, mostly trading with cloth, arriving to Toruń as early as at the end of the 13th century.
In the Middle Ages the building probably did not differ much from other buildings of Toruń: it was gabled, two-bay, without passage. The gable was completed with battlements and small corner towers.
Unfortunately visiting the house is not possible.
|
|
 |
 5 Żeglarska street. Gothic mural |  5 Żeglarska street. Gothic mural | 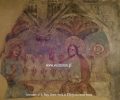 5 Żeglarska street. Gothic mural |  5 Żeglarska street. Gothic mural |
 7 Żeglarska Street (Sailors Street) 7 Żeglarska Street (Sailors Street) |
|
Late Gothic town house of about 1500 with a gray-blue colouration of the facade, till 1601 played host to the Town Guard.
On the ground floor painted beamed ceiling, Baroque spiral wooden staircase (on which polychromy of the 18th century as a vegetable decoration), which formerly was adorned with the high-class figure of a Roman knight from around 1740 (now in the District Museum). In different rooms of the house the are remnants of Gothic polychrome wall decorations and later colourations as a painted window frames and portals.
The house is being under renovation and adaptation for Diocesan Museum.
|
|
 |
 9 Żeglarska Street (Sailors Street) 9 Żeglarska Street (Sailors Street) |
|
Gothic town house of the 15th century with deep profiled pilasters. The house was rebuilt in the 19th century; in the years 1848-1850 was the seat of the Polish League - a Polish national patriotic organisation.
Currently it's host to the Sisters of St. Elisabeth.
|
|
 |
 10 Żeglarska Street (Sailors Street) 10 Żeglarska Street (Sailors Street) |
|
Gothic house of the 15th century, rebuilt in the 18th century, with the storeyed outbuilding of the 18th century. Inside, in the recesses of the north wall of the first floor the 15th-century wall paintings of St. Dorothy St. Catherine and the imagine of fancy creature have preserved.
In this house Joseph Buszczyński and his son Sylwester were running a printing workshop in the years 1866-1890 where the first numbers of the Gazeta Toruńska (Toruń Newspaper) were issued. The Gazeta Toruńska (1866-1921) was the first and the most respectable Polish daily newspaper in Pomerania under Prussian-German annexation. The newspaper has developed a Polish national consciousness, fought againts Germanization, contributed much to the preservation of Polishness in Pomerania at the time of partition of Poland.
Today it houses a hotel.
|
|
 |
 10 Żeglarska Street |  10 Żeglarska Street | | |
 13 Żeglarska Street (Sailors Street) 13 Żeglarska Street (Sailors Street) |
|
Gothic house of the 15th century with polychrome facade, retains one of the oldest in Toruń ceilings (Gothic, rebuilt in Baroque). In th 17th the hose went through a typical remodeling of that era. It gained among others stone windows panes similar to the ones used at the beginning of the 17th century in the Old City Town Hall.
Inside the 17th-century polychrome wall in the high vestibule and the relics of Gothic polychromy. In the high vestibule two entresols are placed aside - upper and lower, both with fireplaces.
In the upper one there is a recess, probably faucet, since there's the stone bowl and the rotary hook (presumably for hanging utensils and bowls of water).
In this Gothic house there was a fireplace in each room, which is absolutely unique in Toruń.
The house was renovated in 1992-1994, when modern glass gable was added which relates to the lost Gothic one.
Now it houses the insurance company.
|
|
 |
 3 Łazienna Street 3 Łazienna Street |
|
The oldest medieval townsmen's house on the street (turn of the 14th century) with high Gothic niches and Renaissance gable of the wrought-iron ornamentation from the period of rebuilding the house into the granary. Rebuilt again in 1861.
|
|
 |
 5 Łazienna Street 5 Łazienna Street |
|
Gothic house of the second half of the 14th century, rebuilt in the 18th and 19th centuries, retained well-preserved Gothic character. In the back bay of the basement the hypocaustum has preserved.
|
|
 |
 22 Łazienna Street 22 Łazienna Street |
|
One of the best preserved Gothic patrician houses in Poland from the 15th century, modernized in the 17th century (Baroque gable) and the 19th century. One of the few mediaeval buildings in Poland, with a rich ornamentation of the façade and the interior: shaped and polychrome ceilings, rich wall decorations.
The high vestibule covered with richly polichrome wooden ceiling. On the side walls the large white-plastered recesses - there were murals, fabrics, paintings. Brick walls painted in gray and red stripes. Mezzanine at the top originally served as a merchant's studio. Through it entrance to the upper floors.
The house won many awards as exemplary monument conservation.
Inside the layout of typical patrician house Torun has preserved.
Today it houses the diocesan Centre for Social Dialogue.
|
|
.bmp) |
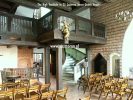 22 Łazienna Street. The high vestibule | 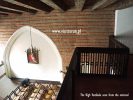 22 Łazienna Street. The high vestibule | 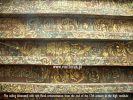 22 Łazienna street. The high vestibule |  22 Łazienna Street. | 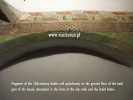 22 Łazienna Street. Ground floor, back | 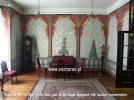 22 Łazienna Street, 1st floor | 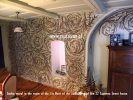 22 Łazienna Street, the outbuilding |  22 Łazienna Street |
 12 Franciszkańska Street (Franciscan Street) 12 Franciszkańska Street (Franciscan Street) |
|
Late Gothic building of around half of the 16th century (basement of the 14th century) with gable reduced in 1700. Inside, the original spatial layout, including the high vestibule with part of the gallery (entresol). Particularly interesting is the old chimney of the mediaeval kitchen-stove which originates on the ground floor as a large canopy under which there was an open fireplace. Profile ceiling on the 1st floor is also extant.
|
|
 |
 2 Szczytna Street 2 Szczytna Street |
|
Gothic house of the second half of the 14th century, the type of residential tower (built around a square), according to the patterns in the Netherlands, the Czech Republic or southern Germany. Rarity in Poland. It is the peculiarity among the bourgeois buildings of Toruń. Such a houses were built by knighthood or priesthood, but it is not known who lived in this house in Toruń during the Middle Ages.
The tower was rebuilt in the 16th century and inclosed by tenement in the 19th century.
On the ground floor restaurant with preserved Gothic hall with a beautiful cross vault resting on one pillar.
|
|
|
 11 Szczytna Street 11 Szczytna Street |
|
Gothic house from the 14th century, remodelled in the centuries: 16th, 17th, 19th. Gothic facade has been restored.
|
|
|
 13 Szczytna Street 13 Szczytna Street |
|
Gothic house of the 14th century, remodelled in the centuries: 18th, 19th. Gothic façade has been restored.
|
|
|
 15 Szczytna Street 15 Szczytna Street |
|
Gothic town house of the 15th century, rebuilt in the 18th century into Baroque-style granary (after the destruction of the Swedish siege in 1703) and again at the beginning of the 19th century. Inside the Gothic paintings of secular subjects from the late 15th century (figural compositions) and the first quarter of the 16th century (ornament).
The paintings - depicting two pairs of people at different ages and a pair of lions and a pair of eagles, supporting unidentified emblems or escutcheons - show compositional similarities to the 15th-century decorative fabrics from Western Europe.
|
|
|
 17 Szczytna Street 17 Szczytna Street |
|
Gothic house of the late 14th century, rebuilt about 1600 and at the turn of the 19th century (the back gable is Gothic), Gothic lower part of the façade has been restored. At the back of this and the adjacent buildings (Nos 13, 15) the medieval border walls of the parcels have been uncovered.
|
|
 |
 6 Mostowa Street (Bridge Street) 6 Mostowa Street (Bridge Street) |
|
Three late Gothic buildings, which constitute an interesting complex of townsmen's building in Toruń. Till the beginning of the 16th century there had been three separate buildings, which during the subsequent reconstruction in the Renaissance era have been combined with common semicircular facade gables flanked with pinnacles.
The building underwent another modernization (especially the interior) in the Baroque period. The spiral wooden staircase with a sculpture of a lion holding a shield with the date 1699 and initials CG date to that time has preserved. There formerly stood the figure of the knight as well, now in the District Museum.
After 1865 the ground floor and first floor were remodelled with changing the location of entrances and windows and eliminating the stoop (terrace).
In March 2007, the southern part of the building was destroyed in fire.
|
|
 |
 22 Mostowa Street (Bridge Street) 22 Mostowa Street (Bridge Street) |
|
Gothic house of the 15th century and rebuilt in the 18th century with a Baroque gable (peak rear Gothic).
Along the central part of the facade run two Gothic ridges dividing side window rows from the central row.
|
|
|
 24 Mostowa Street (Bridge Street) 24 Mostowa Street (Bridge Street) |
|
Gothic house of the 15th century, with a lovely Gothic facade of the polychrome geometric designs characteristic of the mediaeval city.
The house has been rebuilt around 1800 (the gable and the internal allocation of the interior were eliminated).
|
|
 |
 38 Szeroka Street (Broadway) 38 Szeroka Street (Broadway) |
|
The oldest house of the street, with its Gothic character of the turn of the 15th century, largely survived until today.
The house was originally 3-storey, 2-bay with different heights of the ground floor and upstairs rooms, which resulted from the presence of the high vestibule - a characteristic of mediaeval townsmen's houses of Toruń.
The second floor originally was the one space and played the role of the warehouse. In the north-west corner of the basement there was a furnace to heat with the hot air the rooms above.
The Gothic layout of the building was changed before 1600 by aligning the levels.
From the times of the remodelling the precious polychrome floor comes. The polychromies are preserved in two places: on the ground floor and on the 2nd floor, both in the back part of the house.
Painting on the ground floor, preserved in a large fragment, is in browns and greens colouration, and a decorative motif is a classic Renaissance braid on a green background and the beam of laurel leaves. There are also flower and ornamental fruit (mainly intertwined acanthus vines, apples and pears), animals and mauresque. The centre of the composition is marked by flower rosette, sometimes by birds (parrot, buzzard, woodpecker) and squirrel.
This polychome ceiling together with similar one at the Star Residence, is one of the best Renaissance paintings in Toruń. Both of them may be the work of the same master, who was very familiar with the technique. |
|
 |
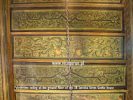 38 Szeroka Street | 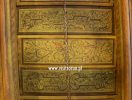 38 Szeroka Street | 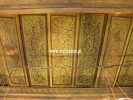 38 Szeroka Street | | |
 14 Chełmińska Street 14 Chełmińska Street |
|
Late Gothic town house from the 15th century, remodelled in the 19th century and reconstructed in 1939.
In the years 1674-1675 there lived the Queen Eleanor Mary, widow of King Michał Korybut Wiśniowiecki, during her stay in Toruń.
|
|
|
 26 Sukiennicza Street 26 Sukiennicza Street |
|
Gothic building from the 15th century, remodelled - as many other historical townsmen's residences - in the 19th century.
|
|
 |
 7 Wielkie Garbary Street 7 Wielkie Garbary Street |
|
Complex of three buildings. The central one is Gothic (late 15th century), the one to the left is Renaissance and the one to right: with a Baroque-Classical façade and with the Gothic cellars. Each one of the mediaeval origin.
None of these houses have retained its original height. In the 19th century the interior has benn modernized with a addition of few smaller rooms.
In the Middle Ages the hospital, called the home of the poor in the name of apostles St Peter and Paul, was housed there, mentioned for the first time in 1449. It was the second hospital of Toruń New City.
In the central building particularly valuable is a well maintained back chamber on the ground floor with wooden walls and curved ceiling and wall murals. The entrance door is Renaissance.
The Renaissance building is originally joint with the Gothic one and they both have been working together.
Since 1992 it houses a bank.
|
|
 |
 6 Małe Garbary Street 6 Małe Garbary Street |
|
|
Gothic facade with vaulted semicircular profiled niches. The house was reconstructed many times, the last one in 2009 when all the wothless interior was eliminated.
|
|
|
 9 Królowej Jadwigi Street (Queen Hedwig Street) 9 Królowej Jadwigi Street (Queen Hedwig Street) |
|
Large Gothic house with a typical mediaeval Gothic interior layout, the facade was rebuilt in the 19th and early 20th century. In the lower part of the house the Gothic layout with the high vestibule and two chambers in the back part was restored. During renovations in 1995 the precious Gothic polychromies on the 1st floor were discovered, dating back to the third quarter of the 14th century which covers 60 square metres, and it is only 20% of their original area.
The polychomies depict the legend of St. Ursula, a scene of St. Martin, unknown woman mounting a lion, scene of Adoration of the Magi, and the gallery of Old Testament music-making kings, and gallery of prophets.
Such a paintings do not exist anywhere in townhouses in Poland. They can only be found at the seats of the brotherhoods, crafts and in the castles.
|
|
|
 9 - 21 Szewska Street Gothic Houses 9 - 21 Szewska Street Gothic Houses |
|
On the southern side of the street (at numbers 9 - 21) there is row of some 15th-century Gothic buildings of shoemaking craftsmen, built according to the same plan. The ground and first floor of these buildings were residential, whereas the second floor and two storeys above served as a storage.
The front elevation of the building No. 21 was modernized in the Baroque era and in the 19th century. Now Gothic facade is retained.
All these buildings are a three-storey, triaxial, and covered with high roofs. Ground floors were rebuilt in the early 20th century with characteristic of this period woodwork of doors and windows.
|
|
 |
| Users' comments (3) | kunal, 2023-12-01 05:57:26 (122.162.151.178)
Do you want to turn your regular night into an exciting one, without compromising on your budget? Then you've come to the right place. https://www.erosescorts.in/mahipalpur-escorts.html Dwarka Escorts Service is the perfect choice for unrivalled fun and pleasure, without burning your wallet. Whether you are an amateur or a complete pro; whether you're looking for companionship, dinner dates, weekend getaways, or something kinkier; escorts can offer it all ? and more.
| Justin Williams, 2018-11-15 22:46:00 (197.210.45.169)
Oferujemy wszystkie rodzaje kredytów finansowych @ 3% stopy procentowej. Udzielamy pożyczek w zakresie od ?10 000,00 do ?50 000 000,00. Wszyscy zainteresowani kandydaci powinni teraz e-mail: alaskaloanfunding@cash4u.com
| s, 2011-11-05 14:02:45 (78.28.10.92)
:jezyk  
|
|
|
Curent local weather in Toruń  | temp. 7.3° C |
|





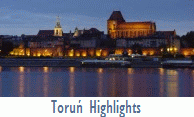
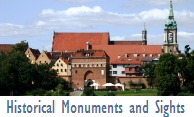
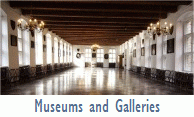
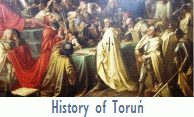
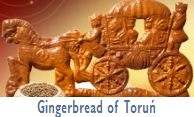
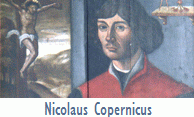
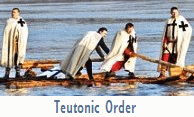


























.bmp)






















